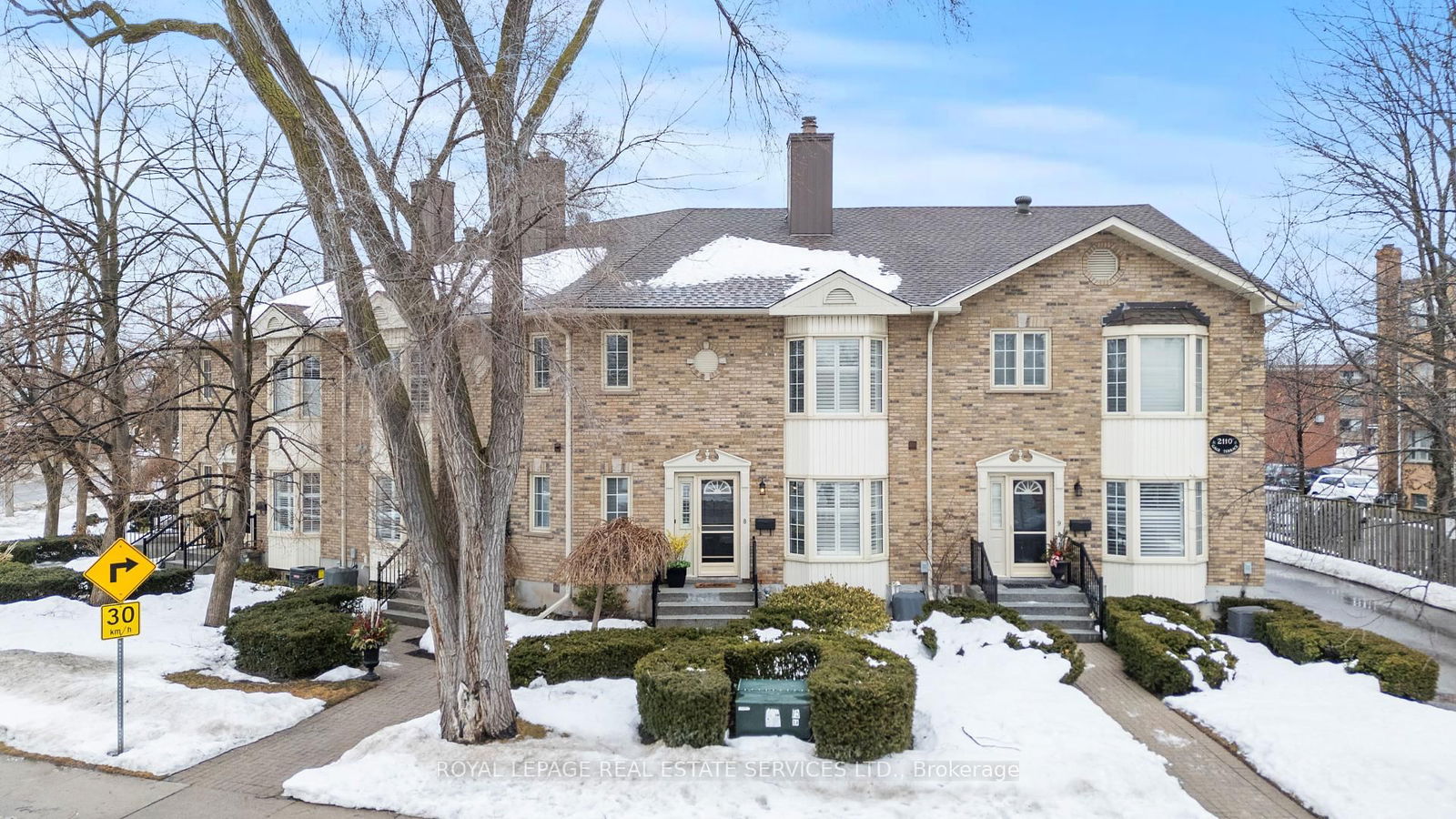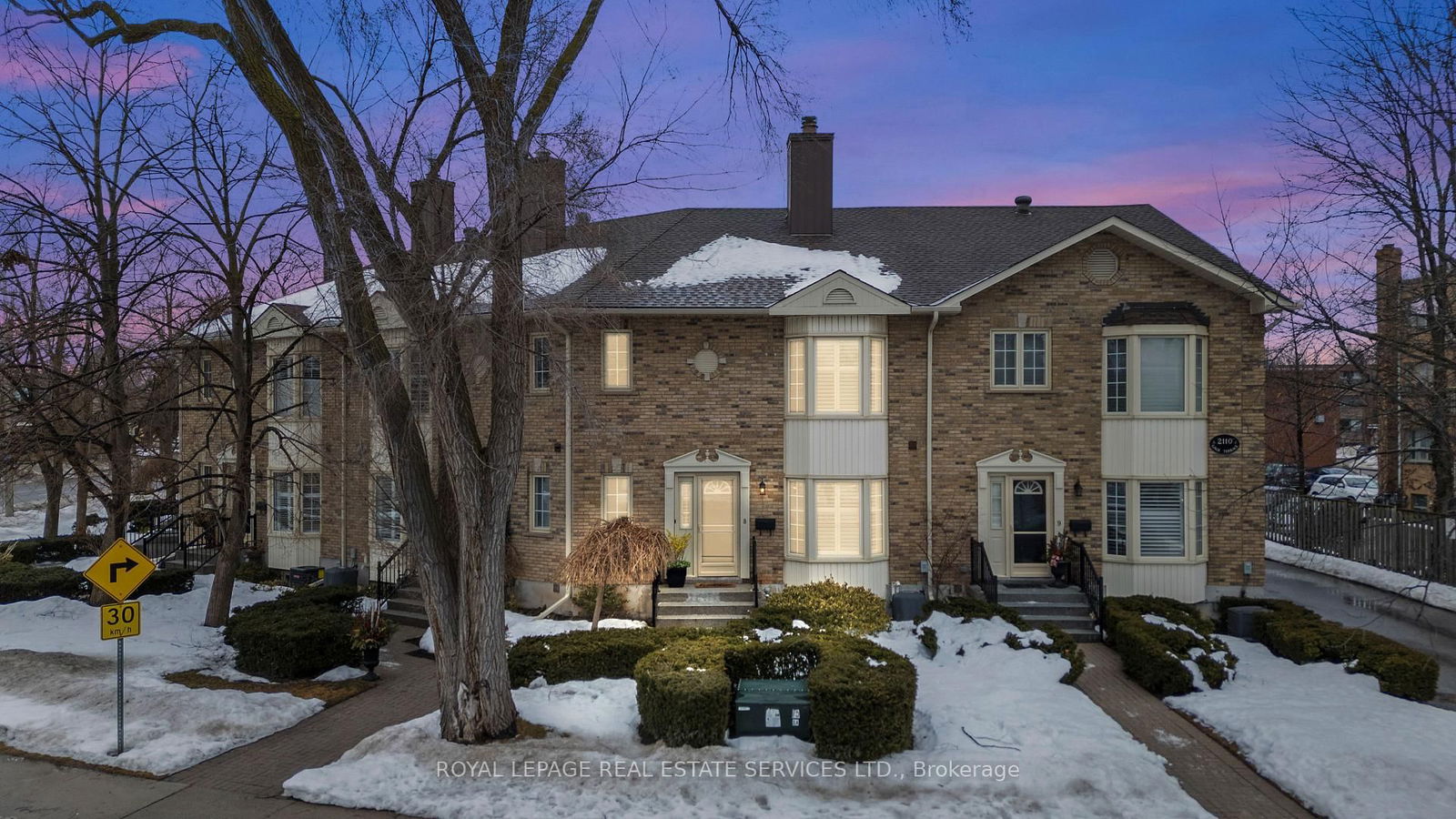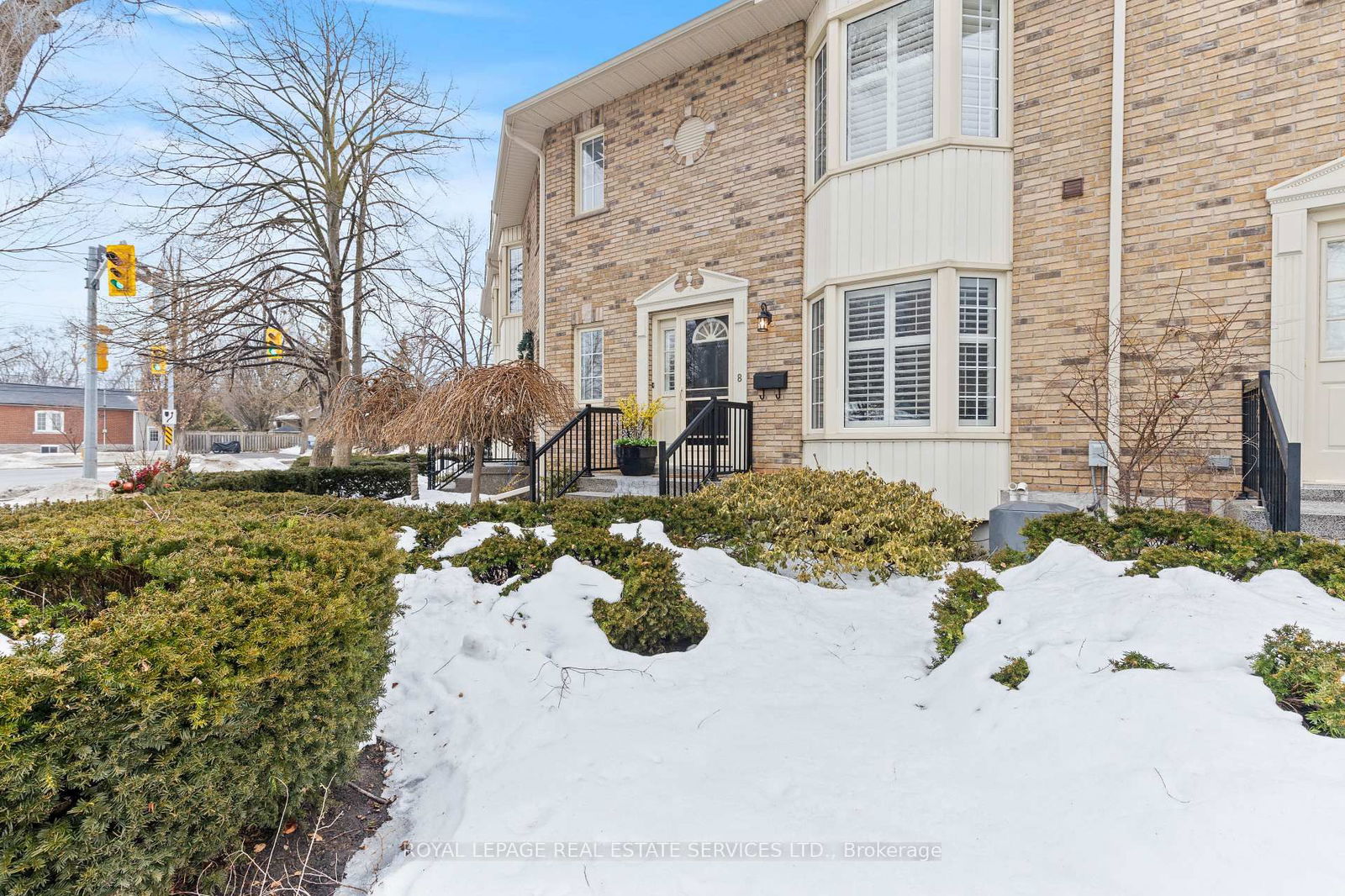Overview
-
Property Type
Condo Townhouse, 2-Storey
-
Bedrooms
1 + 1
-
Bathrooms
3
-
Square Feet
1800-1999
-
Exposure
West
-
Total Parking
2 Underground Garage
-
Maintenance
$840
-
Taxes
$4,599.94 (2024)
-
Balcony
None
Property description for 8-2110 New Street, Burlington, Brant, L7R 1H8
Property History for 8-2110 New Street, Burlington, Brant, L7R 1H8
This property has been sold 1 time before.
To view this property's sale price history please sign in or register
Estimated price
Local Real Estate Price Trends
Active listings
Historical Average Selling Price of a Condo Townhouse in Brant
Average Selling Price
3 years ago
$743,750
Average Selling Price
5 years ago
$616,725
Average Selling Price
10 years ago
$416,413
Change
Change
Change
Number of Condo Townhouse Sold
May 2025
4
Last 3 Months
3
Last 12 Months
4
May 2024
5
Last 3 Months LY
7
Last 12 Months LY
5
Change
Change
Change
How many days Condo Townhouse takes to sell (DOM)
May 2025
17
Last 3 Months
22
Last 12 Months
23
May 2024
36
Last 3 Months LY
21
Last 12 Months LY
22
Change
Change
Change
Average Selling price
Inventory Graph
Mortgage Calculator
This data is for informational purposes only.
|
Mortgage Payment per month |
|
|
Principal Amount |
Interest |
|
Total Payable |
Amortization |
Closing Cost Calculator
This data is for informational purposes only.
* A down payment of less than 20% is permitted only for first-time home buyers purchasing their principal residence. The minimum down payment required is 5% for the portion of the purchase price up to $500,000, and 10% for the portion between $500,000 and $1,500,000. For properties priced over $1,500,000, a minimum down payment of 20% is required.


















































